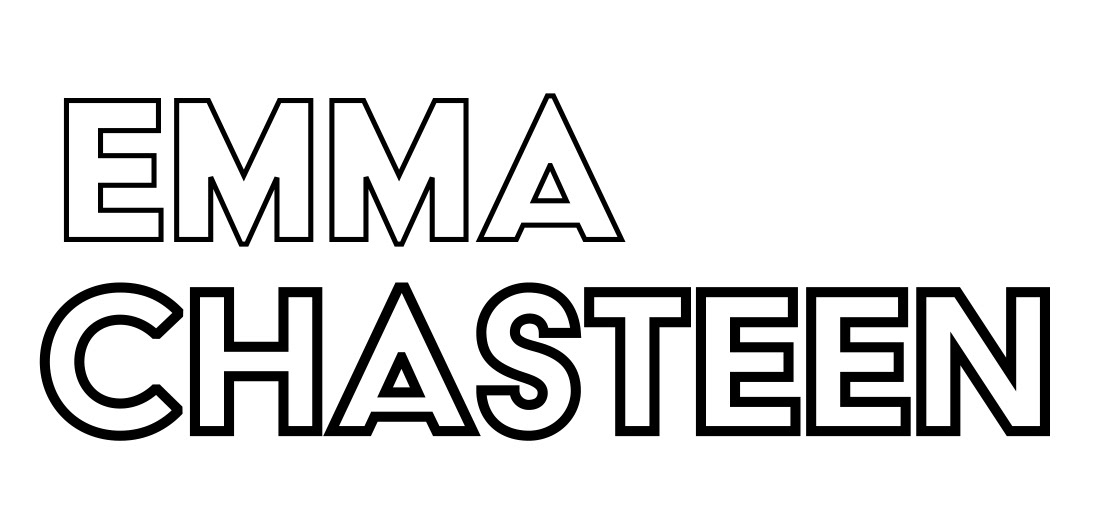Over spring semester during my junior year I went on the Barcelona study abroad architecture program. We were immersed in the culture and Barcelona way of living for three months. We were able to learn from and see first hand catalonian architecture practices and experience how they approach design both on the small and urban scale. One course we took was a sketching course that helped us develop a critical eye towards details in the built environment. From experience we gained from the day-to-day in the city and the series of exercises in the classes we took throughout the semester, we were able to use that insight when designing our final studio project - an infill housing project at a site in Poblenou. This multi-family housing project focused on integrating the facade into the street side and providing interior spaces that reflect catalonian values. I focused on the creating a simple floor plan that comes alive in the section with varying ceiling heights.
ACADEMIC YEAR
Spring 2019
Spring 2019
LEVEL
Junior Studio II
Junior Studio II
COURSE
ARCH 4855
ARCH 4855
INSTRUCTOR
Mark Cottle
Mark Cottle





series of photographs around the city

museu picasso - barcelona, spain

gracia - neighborhood in barcelona, spain

alahambra - granada, spain
Ways of Seeing - a series of sketches from a course taken where our professor would take us on various walks throughout the city for us to learn more about the catalonian architecture and learn how to train our eyes to see the environment we live in with intention
The first two week studio prompt was to design a nine-square pavilion in Parc del Poblenou. The nine-square organization came from the Barcelona nine-square grid encompassing the city. This pavilion was composed of only glass and steel. The suspended glass from the steel structure above created a series of glass "rooms" on a 5 meter grid. The glass walls are offset from each other on the grid just enough to create openings to each of the "rooms" (as seen in the floor plan). The pavilion is raised 1 meter off the ground to make the pavilion have a floating-like appearance in this lush green park by the Balaeric sea.
Our final studio project was to design housing for an infill site in the neighborhood of Poblenou. I wanted to work with a relatively simple floor plan where most of the life is in the section. The floor plan is laid out so that the “public” living room and “private” master bedroom are on opposite ends of the plan. However, each of these programs are at different floor heights that are connected through a ramped corridor. This multi-level floor plate is then rotated 180 degrees to offer varying plans for tenants. You could choose to live in a plan with a double height bedroom or double height living room where sometimes the bedroom faces the street and sometimes it faces the courtyard. The sloped ramp in the middle is beside a light well and makes corridor more of a moment than just a means of getting from one end to the other.
TOOLS USED:
Adobe Photoshop
Adobe Illustrator
Adobe InDesign
Rhinoceros 6
Hand Drafting Tools
Canon 5d Mark iv
Adobe Illustrator
Adobe InDesign
Rhinoceros 6
Hand Drafting Tools
Canon 5d Mark iv










