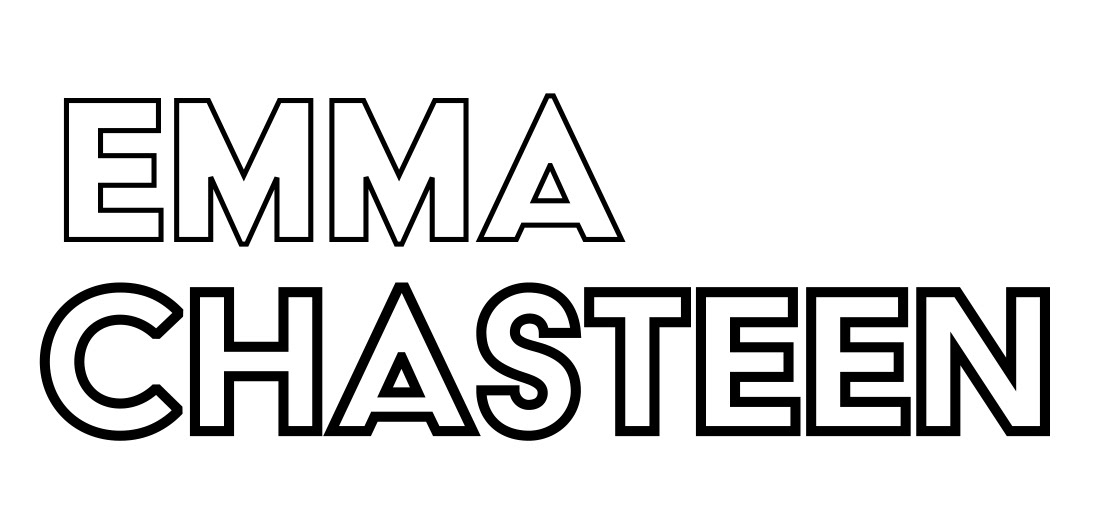This project is located at the north cove of Angel Island in the San Francisco Bay. Angel Island's immigration Station was the west coast's version of New York's Ellis Island. Our studio was tasked to explore how landscape and architecture can become a sanctuary and refuge for immigrants of the past, present and future. I chose to approach the project as a place of restoration through aligning ones senses with nature. When we interact with the environment through our senses, it not only affects the fabric of our individual lives but our connections with everything and everybody. With this project burrowed into the existing topography, it offers unique perspective views above and below the nature of the site and provides an opportunity for introspective reflection and while being around others with a similar reason for visiting. All of your senses are activated as you experience each individual space to pull you into the moment.
ACADEMIC YEAR
Fall 2018
Fall 2018
LEVEL
Junior Studio I
Junior Studio I
COURSE
ARCH 3111
ARCH 3111
INSTRUCTOR
Julie Kim
Julie Kim



phase 01:
2' x 2' cardboard + chipboard abstract topography models to develop a familiarity with sculpting landscape contours
2' x 2' cardboard + chipboard abstract topography models to develop a familiarity with sculpting landscape contours



phase 02:
conceptual digital collages exploring the relationship between the body and nature
conceptual digital collages exploring the relationship between the body and nature


phase 03:
iterations of sections through the site and the spaces that could be created in these pockets of earth
iterations of sections through the site and the spaces that could be created in these pockets of earth
The designated circulation areas are molded in a way to make you feel like you are being squeezed by the earth and are balanced out with the larger places that are for program and meant to give you a sense of relief. The site plan (left) and section diagram (below) highlight where the project is burrowed into the earth. Along the path to the overlook, there are a series of elements that are meant to elevate your senses and experience. By being under the earth, you could imagine the smell of soil and the raw materials used to burrow the project into the hillside. You could imagine the temperature getting cooler as you travel further into the sanctuary. You could imagine how the rock and gravel would feel under your feet and the crunch of each step. You could imagine all outside sound muffled in the distance or how rain would sound coming in the various slits in the earth. A few architectural elements help penetrate the earth by letting light flood in at certain key areas. The series of visual bursts of light help pull people through the space all the way to the sunlight and breeze you become immersed in as you as you reach the overlook.
section diagram
circulation diagram

9 am

12 pm

6 pm
This corridor serves as the intermediary place between the above and below. It also cultivates the light throughout the day and provides a rhythmic experience as you move along the path. Throughout the day, the light in this circulation space changes and therefore provides an ever-changing experience by means of time and season. It is created from a series of steel plates that are spaces ever so slightly a part from each other allowing light to seep into the space below.
These two areas of program are stacked on top of each other. The area above creates an amphitheater formed the natural contour of the hillside. It is an area for large crowds to congregate or for you to sit observe the site alone but surrounded by many. The space below is mediation space. It is for smaller to medium crowds to gather together in mediation, yoga or just reflection. There is a light well located at the back of the room that is a slit in the earth all the way to the surface of the hillside. It creates a ethereal atmosphere in a dark room through the flood of light coming in and parts of nature coming in, such as rain, leaves or snow. It is a way to connect to the sky above from so far below the the earth.
TOOLS USED:
Adobe Photoshop
Adobe Illustrator
Adobe InDesign
Laser Cutter
Rhinoceros 6
V-Ray
Adobe Illustrator
Adobe InDesign
Laser Cutter
Rhinoceros 6
V-Ray










