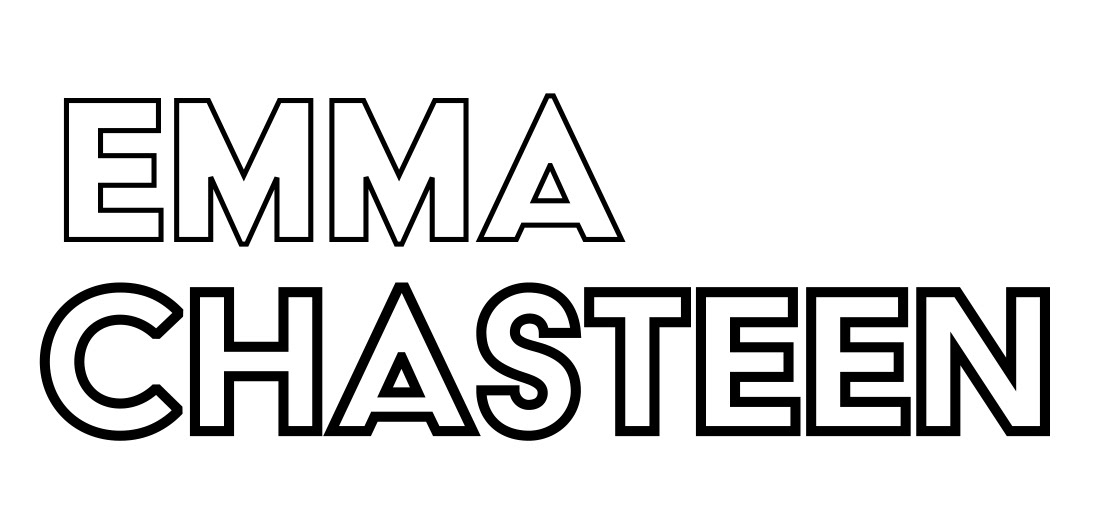For this sophomore year project, we were looking at weaving in terms of interrelated qualities of textile ornament and tectonic structure. The material approach was to start from "soft" (string for weaves)-to-"hard" (wood for architectural blocks) over the course of the semester. We first identified small and specific figures in the weaves then studied variations and diagrammed different ways of connecting. From our weaves we analyzed the configurations and then developed a design technique called "interlocking" that creates a figure of a “zig-zag”. This was then used as our point of departure for the entire project, eventually resulting in a 8-story building. The interlocking concept was brought to the architectural block (shown here) shape by adjusting the frequency of the “zig-zag” like it is shown in the physical weave.
ACADEMIC YEAR
Fall 2017
Fall 2017
LEVEL
Sophomore Studio I
Sophomore Studio I
COURSE
ARCH 2854
ARCH 2854
PARTNER
Amelia Mclean
Amelia Mclean
INSTRUCTOR
Jonathan Dessi-Olive
Jonathan Dessi-Olive



The first task in studio was to learn how to weave. We created a series of weaves and then found "figures" in the weaves and diagrammed the different techniques that could later be used in creating the weave that served as the point of departure for constructing our own figures and rule set.
From the first weave the figure of the“zig-zag” shape was formed. It is formed from the blue being the leader and the white being the filler. This design technique was then put into the second weave (shown here) where the interlocking concept is executed on multiple layers. The entire blue is a large zig zag made up of smaller zig zags bleeding into the white. Then there is another layer of a darker and thicker blue that interlocks throughout the entire design.
The inherent “push and pull” of the interlocking design informed the next phase of the project of building the architectural blocks. Each of the blocks could be connected back on each other so you could make one long line similar to a weave. The entire structural integrity of the pieces are having all of the structural strength in the lateral direction like how a weave is gets its structure. We were able to create different properties within the blocks that mimic properties that are able to be executed in a weave.
The second stage of architectural blocks were created with layers, similar to how the weave was created. Each of the layers on the blocks represented another form of insulation, glazing and enclosure for the building. Each block on its own interlock materials together while all blocks in unison interlock in the large zig-zag form.
TOOLS USED:
Adobe Photoshop
Adobe Illustrator
Adobe InDesign
Laser Cutter
Rhinoceros 6
Adobe Illustrator
Adobe InDesign
Laser Cutter
Rhinoceros 6










